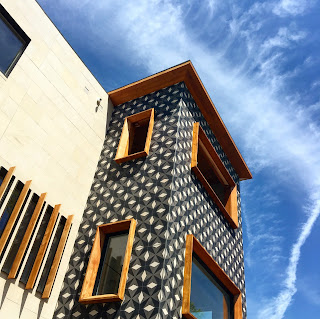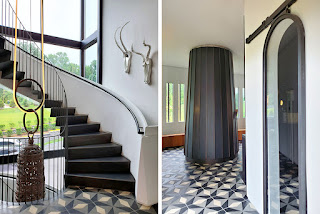In 2012, we were approached by a client of ours, asking if we would design his private home. At the time, we had completed a few quick service restaurants for him, and were just starting to design his corporate headquarters. Although we had been focused mainly on hospitality design projects up until that point, he said that he liked our style and that we understood him well, so had confidence in our ability to deliver. We would soon find out that it wasn't just any home, it was going to be an 18K SF, ground up, 100% custom build-out. In reality, one could argue that there are blurred lines between hospitality and residential design, especially with a home of this size, and with an open-minded client.
He had started to conceptualize the design, and provided us with a hand sketch of the exterior as he saw it, as well as floorplans of the main level, upper level, basement and sub-basement. It would include 6 bedroom suites, 3 kitchens, a theater, and several living spaces including a space called a "chowk", which would become the central point of the home.
I imagined the look of the home to be very different than what the client presented to us, and redesigned the exterior in its entirety. Upon presenting it to him, he remarked that I had changed it so much that he didn't know how to comment about it, and found no way to criticize it. So, from there, we began in earnest, in the direction that I had set.
His was a traditional Indian family, and the restaurants that we had designed for him were Indian as well. But when we were commissioned to conceptualize the restaurants from inception, we took to the library to educate ourselves on the culture, from its depths. This allowed us to free ourselves from any pretenses that one might have when imagining what "Indian" might look like, and enabled us to play off of certain characteristics that left a mark on us during our research. Having this background within us served us well as we developed the overall look and feel of his home. It would be our interpretation of what we had seen, modernized and filtered, but still, somehow, unmistakably Indian.
Next post, I will get into more details of how the project progressed. Here are a few photos of the final outcome...
Creative Restaurant Design NYC, Restaurant Interior Design NYC, Interior Design Manhattan, Miami Restaurant Consulting, Hospitality Design New Jersey, Restaurant designers NYC, Restaurant designers NJ, Restaurant designers CT, Restaurant designer PA, Restaurant design NYC, Restaurant design NJ, Restaurant design CT, Restaurant design PA, Residential Design



























