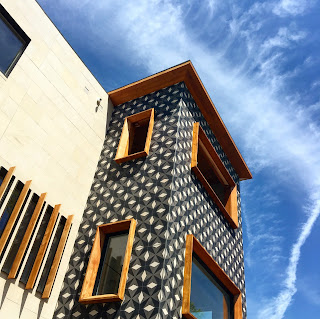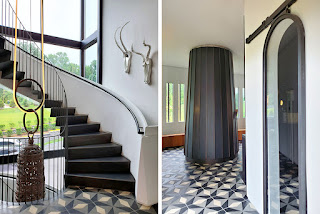Our client had developed his floorplans with thoughtful intent, to capture every culturally important and functional requirement that he and his family needed and wanted. So as we continued with the design process, we took these floorplans as they were, and began elevating each of the countless walls. Through meetings with our Architect, we established maximum ceiling heights based on the total building height allowed by the Township. We maxed out the height, and ultimately the footprint, down to the thickness of the stone that we were able to use on the exterior. It was an intense and very meticulous exercise.
The house sits at the top of a hill, with an endless view of wavy farm and forestland below. It was a main goal of our client to see as much of this as possible, from the interior. Large picture windows with minimal-to-no frames were incorporated into the design, as were walls of glass in several locations.
We were given a very long leash when it came to design. And, as we had experienced with the restaurants we had designed for him, our client had access to artisans of all trades in India, so whatever we would dream up, he could execute. This was both a thrill, and a tremendous burden. The responsibility that I personally felt as the lead on the project was unlike any other I had experienced in my career. That feeling stayed with me until about a year after the project was completed. It would ultimately be a seven year process, very unlike the typical race to the finish restaurant project.
We established an overall color, finish and materials scheme rather quickly. The intention was to maintain a limited palette of materials, with almost all matte finishes throughout. The walls were meant to be as smooth as possible, with a very matte finish, and no texture at all. Almost dusty looking. Dull finished teak was the go-to wood for the upper floor as well as the custom millwork and stairs throughout. The stones used were honed and flamed black granite, honed limestone, and Lilac marble. Blackened steel and dark bronze were used, along with blackened/burnt oak, sparingly.
The overall sweep of the interior would remain relatively simple, as a main goal for me was to make this 18K SF building feel humble. Yet, there was occasion for selective details, pulled from the back of our minds as we thought of what we had seen while researching India for the restaurants, years prior. We took the bold decision to cover the main level floor in a star pattern of black granite and white limestone, which would then carry onto certain portions of the exterior of the house. Continuity was another main objective. Doors throughout were made of teak, each designed with a different number of half-sphere inclusions placed vertically in their center. General lighting was also minimal, where the wall sconces were actually inverted into the wall, with no visible source of light, and no protrusion. Ceiling lights were frameless, and continuous whenever possible. Some examples from the house:
 |
| patterned stone main floor |
 |
| patterned stone exterior & teak window frames |
 |
| carved teak entrance door |
 |
| teak doors with inclusions & teak stair w/ recessed handrail |
 |
| blackened steel cantilevered stair & pizza oven |
 |
| custom limestone wall tiles |
 |
| blackened steel stair |
Creative Restaurant Design NYC, Restaurant Interior Design NYC, Interior Design Manhattan, Miami Restaurant Consulting, Hospitality Design New Jersey, Restaurant designers NYC, Restaurant designers NJ, Restaurant designers CT, Restaurant designer PA, Restaurant design NYC, Restaurant design NJ, Restaurant design CT, Restaurant design PA, Residential Design







