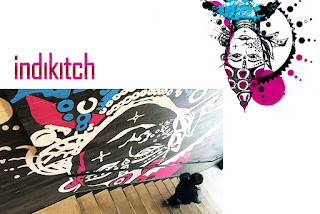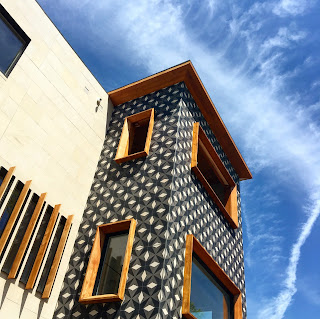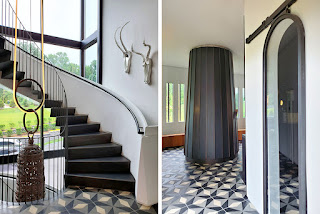As the project progressed, we moved from the Architect's office, to an on-site trailer for weekly meetings. We endured extreme cold and extreme heat, as the seasons passed. The collaboration between myself and every tradesperson involved during these meetings, and the client, was beyond anything I had experienced in the past, with all of us working to achieve the best possible with whatever element we were tackling at that very moment. You say you want to carve the master tub out of a single chunk of marble? Let's see what we have to do to make that happen in terms of sourcing the stone, finding the person and tools that can create such a thing (in India), shipping it here, supporting its weight in place, and installing it. Yes, we did it for the tub, along with many other seemingly unattainable items, such as the dining table made much in the same way as the tub, as well as the bar in the music room, a fireplace surround, and the main kitchen island.
Prior to my involvement in this project, I was a designer who would arrive at my decisions in a very singular way, sometimes in collaboration with my partner. I would attend meetings with preset notions that I would hold to strongly, for fear that outside influence could possibly dilute the idea, and weaken the end result. The experience here, because it was a private home and not a restaurant project, invited me to both consider ideas coming from the outside, and open my own up for discussion at the table. Every element of the home was custom or customized, so it did require an enormous amount of involvement from everyone. From the HVAC contractor customizing the exterior vent covers for minimal visibility on each of the various materials, to the plumber who was tasked with creating a central water feature within a custom granite enclosure, and everything in between, it all required patience, understanding, determination, and know-how, to achieve mostly what I had envisioned, more than anyone else on the project. The client did some heavy lifting himself, designing and directing the fabrication of a few of the more traditional elements, like a limestone screen and female figure which sat in front of the main bedroom water feature, the carved teak dining ceiling, and the brass bells hanging in the central "chowk". With those items, it was my job to offer detailed input and direction, and incorporate each in the best way possible, within the overall aesthetic.
The commitment that everyone displayed throughout the 7 year process impressed me, as we all worked together to achieve the best end result possible, despite any and all challenges that came up along the way, and there were more than one could count. Needless to say, this was an amazing opportunity that left an indelible mark on me, personally. I am a better designer in all ways, having had this type of collaborative and immersive experience with such a great group of individuals. My level of gratitude to this client for entrusting us with such a weighty task is only matched by that of my relief, knowing how happy the family is living there every day. What a project.
 |
| carved marble tub coved into marble floor tiles |
 |
| marble dining table & carved teak ceiling |
 |
marble fireplace surround
|

|
marble & granite island
screen & central water feature in traditional "chowk" area |
 |
| chowk left, limestone screen & figure right |
Creative Restaurant Design NYC, Restaurant Interior Design NYC, Interior Design Manhattan, Miami Restaurant Consulting, Hospitality Design New Jersey, Restaurant designers NYC, Restaurant designers NJ, Restaurant designers CT, Restaurant designer PA, Restaurant design NYC, Restaurant design NJ, Restaurant design CT, Restaurant design PA, Residential Design, Restaurant design company, Restaurant Architects, Restaurant architecture








.jpeg)
































