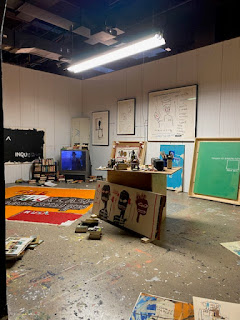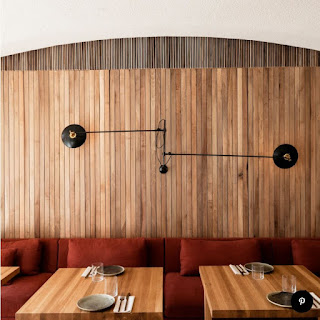1- How long does it take to
design a restaurant:
On average, it takes about 2-3
months to fully design a restaurant and have plans ready for Department of
Buildings submittal. But the length of the process depends on several
factors; renovation vs new construction, what type of occupancy if it falls under,
ie: “Place of Assembly”, what if anything has been developed as far as concept,
etc.
2- How long does it take to
build a restaurant?
Depending on whether it’s a renovation or new
construction, the process can vary between 4-6 months of construction, once the
plans have been fully approved by local municipalities.
3- What is the cost of
construction for a restaurant?
This depends greatly on the area. In a metro
area, it can be 30% more for a build-out, than if you are in a suburb. In
NYC, it can be $300 per square foot, or more, depending on what the concept
calls for. Certain concepts, such as fast-casual, could allow for a lower
cost per sf.
4- Do you assist in
establishing the restaurant design concept?
We like to be involved as early on in the process as
possible. A designer who specializes in restaurant design can help the
client shape the restaurant concept or redirect it if need be, taking all
factors into consideration. It also allows for a most cohesive end
result.
5- What should one assume
to pay for a restaurant chair?
Commercially-rated chair costs can vary drastically,
depending on the end use/concept. For example, a fast-casual concept
would typically call for a lower-end café chair, which can be around
$100. The intended customer time dictates the comfort level, ie: if you
want to turn tables quickly, you don’t want someone to be so comfortable that
they stay for an hour or more. However, when you are looking for more
comfort at a mid-range restaurant, the cost would be around $250, while a
high-end restaurant chair would start around $350.
6- Is it ok to follow
certain trends when you are designing a restaurant in NYC or any other
metro area?
Trends are tricky, because they come and go.
Once they go, the restaurant is at risk of no longer being current, and can
therefore have a short lifespan. Every restaurant should be authentic;
true to the cuisine and to the character of the owner/chef. Being current
and in touch with how the industry is evolving based on the needs and behavior
of customers is more important than following trends.
7- How many square feet
does the kitchen require?
Kitchens on average are 30% of the total space.
8- How big should a space
be for a restaurant use?
A good healthy size for a
restaurant where efficiency is maximized is 150-160 seats. This would
require a space of approximately 3,500 SF.
9- Do you do residential
design as well as restaurant design?
We have loved the residences we have designed.
We were lucky in that those projects came from restaurant clients of ours, who
happened to like our style. It’s important for us, when it comes to
residential design, that the clients are in tune with our tendencies. It
makes for an enjoyable process, and usually results in pleasant surprises for
our clients, and their friends.
Creative Restaurant Design NYC, Restaurant Interior Design NYC, Interior Design Manhattan, Miami Restaurant Consulting, Hospitality Design New Jersey, Restaurant designers NYC, Restaurant designers NJ, Restaurant designers CT, Restaurant designer PA, Restaurant design NYC, Restaurant design NJ, Restaurant design CT, Restaurant design PA













